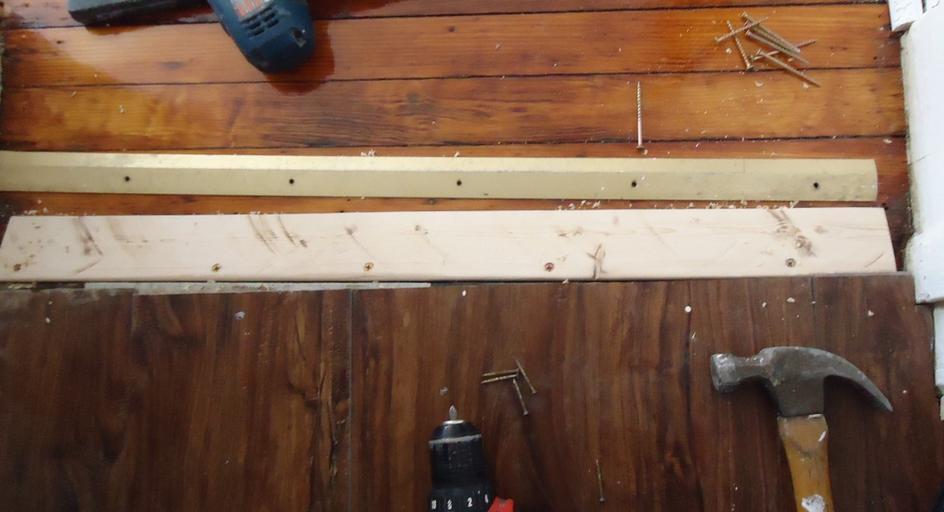MAKE A MEME
View Large Image

| View Original: | 9 Irving A 2014 installing transition strip with cap.JPG (1145x621) | |||
| Download: | Original | Medium | Small | Thumb |
| Courtesy of: | commons.wikimedia.org | More Like This | ||
| Keywords: 9 Irving A 2014 installing transition strip with cap.JPG en Here a transition strip is being added Looking down at the space between the kitchen and living room floors The kitchen floor bottom is 3/4 inch higher So I cut a board at an angle sanded it installed it with screws then the gold plate middle above will cover the sanded board middle and serve as a second transition -- between the sanded board and the higher kitchen floor In addition I sunk the screw heads in deeper by drilling a wider superficial hole for each screw That way the screw head sunk beneath the sanded board and would not trip anybody walking there 2010-01-31 08 47 06 own Tomwsulcer cc-zero Uploaded with UploadWizard Floors Handyman photos by tom sulcer | ||||