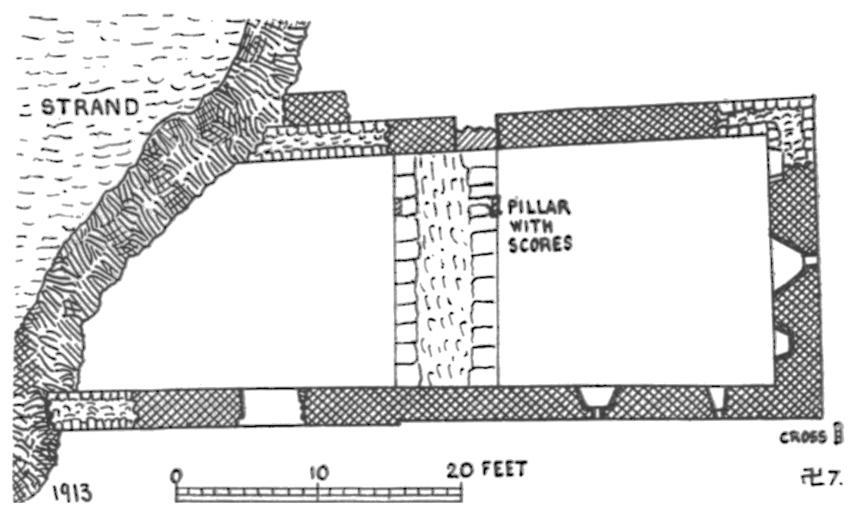MAKE A MEME
View Large Image

| View Original: | Cross Abbey Plan by Thomas Johnson Westropp 1913.png (1208x725) | |||
| Download: | Original | Medium | Small | Thumb |
| Courtesy of: | commons.wikimedia.org | More Like This | ||
| Keywords: Cross Abbey Plan by Thomas Johnson Westropp 1913.png Ground plan of the Augustinian house of regular canons at the Mullet Peninsula in County Mayo Cross Abbey Drawn by Thomas Johnson Westropp in 1913 published in 1914 Journal of the Royal Society of Antiquaries of Ireland Sixth Series Vol 4 No 1 Mar 31 1914 pp 75 Fig 3 1913 signed 1914 published Thomas Johnson Westropp 1860 “1922 PD-old-auto-1923 1922 Cross Priory Plans of churches in Ireland Floor plans of monasteries | ||||