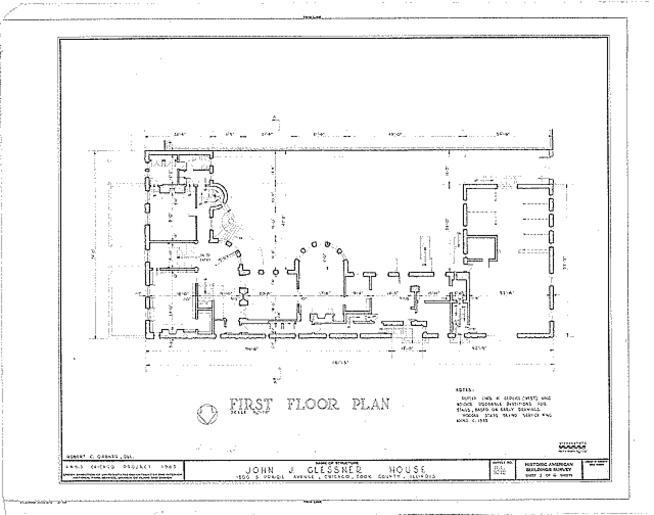MAKE A MEME
View Large Image

| View Original: | GlessnerFloorPlan.gif (640x504) | |||
| Download: | Original | Medium | Small | Thumb |
| Courtesy of: | commons.wikimedia.org | More Like This | ||
| Keywords: GlessnerFloorPlan.gif en First Floor Plan of the John J Glessner House 1800 South Prarie Avenue Chicago Illinois 1885-87 Henry Hobson Richardson architect Library of Congress Historic American Buildings Survey http //memory loc gov/cgi-bin/displayPhoto pl path /pnp/habshaer/il/il0100/il0118/sheet topImages 00002a gif topLinks 00002r tif 00002a tif title displayProfile 0 Robert C Giebner delineator for HABS 1963 PD-USGov John J Glessner House Floor plans of houses | ||||