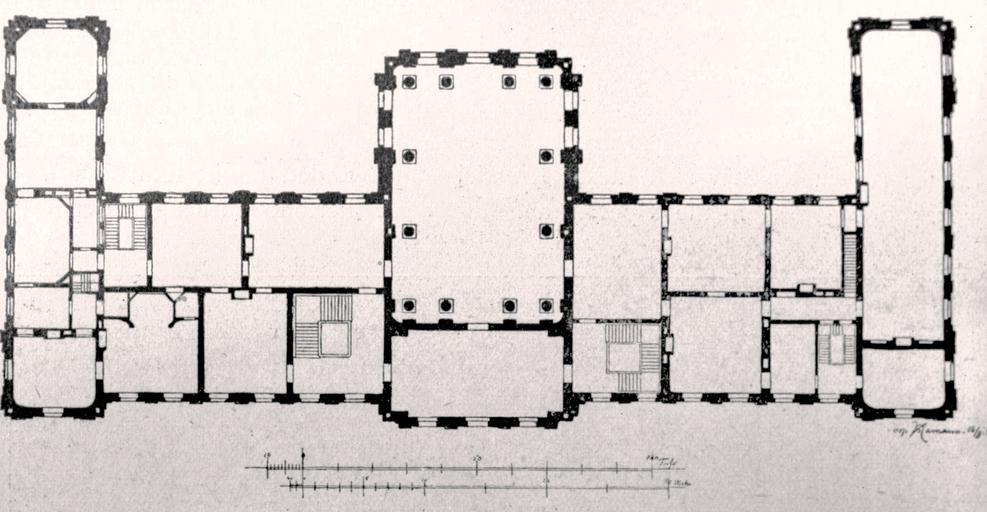MAKE A MEME
View Large Image

| View Original: | Llust_Grundriss_Hamann.jpg (2490x1292) | |||
| Download: | Original | Medium | Small | Thumb |
| Courtesy of: | commons.wikimedia.org | More Like This | ||
| Keywords: Llust Grundriss Hamann.jpg de Grundriss Schloss Ludwigslust 1 Hauptgeschoss Grundrisszeichnung von G Hamann Gustav Hamann 1852- 1919 Baudirektor 1898 PD-old Interior of Schloss Ludwigslust Plans of castles in Mecklenburg-Vorpommern | ||||