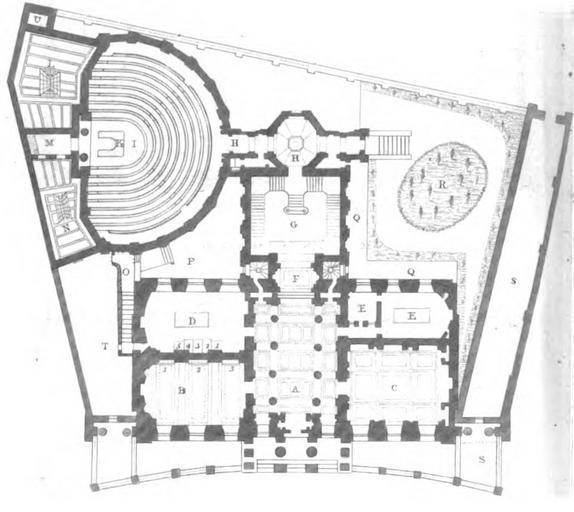MAKE A MEME
View Large Image

| View Original: | London_Institution_-_Groundplan.jpg (1230x1098) | |||
| Download: | Original | Medium | Small | Thumb |
| Courtesy of: | commons.wikimedia.org | More Like This | ||
| Keywords: London Institution - Groundplan.jpg en General groundplan of the London Institution http //books google de/books id GbQRAAAAIAAJ dq 22London 20Institution 22 hl de pg PP8 v onepage q 22London 20Institution 22 f false not readable maybe John Steinmetz 1835 Finsbury Circus Floor plans of buildings in the City of London PD-Art ImageNote 1 511 926 256 64 1230 1098 2 Portikus Erdgeschoss mit zwei dorischen Säulen zwischen den beiden außenstehenden Pfeilern ImageNoteEnd 1 ImageNote 2 178 996 919 84 1230 1098 2 Zaun mit gemauerten Pfeilern zur Abtrennung des Grundstücks vom Finsbury Circus ImageNoteEnd 2 ImageNote 3 523 362 220 199 1230 1098 2 Haupttreppenhaus ImageNoteEnd 3 ImageNote 4 569 231 137 137 1230 1098 2 Oktogonaler Verbindungsraum zwischen Hörsaal und Treppenhaus ImageNoteEnd 4 ImageNote 5 176 66 326 489 1230 1098 2 Hörsaal ImageNoteEnd 5 | ||||