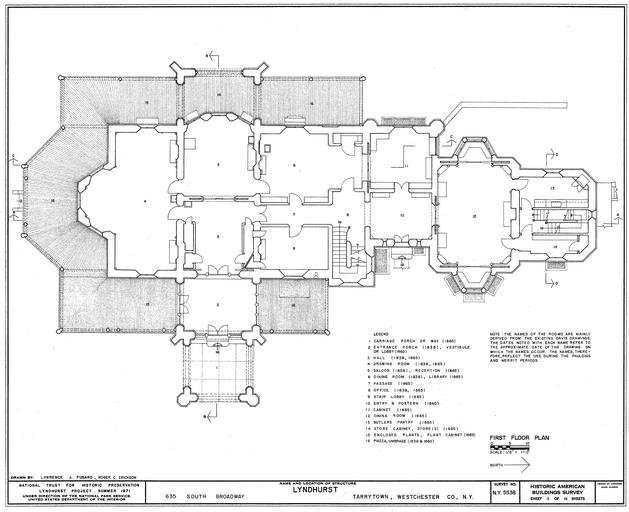MAKE A MEME
View Large Image

| View Original: | Lyndhurst, First Floor Plan.png (4129x3362) | |||
| Download: | Original | Medium | Small | Thumb |
| Courtesy of: | commons.wikimedia.org | More Like This | ||
| Keywords: Lyndhurst, First Floor Plan.png First floor plan of Lyndhurst Tarrytown New York This image is a cropped version of the digital image in the Library of Congress online collection; see catalog info below It is not subject to copyright restrictions since it was produced by the United States Government TITLE Lyndhurst Main House 635 South Broadway Tarrytown Westchester County NY CALL NUMBER HABS NY 60-TARY 1A- REPRODUCTION NUMBER See Call Number MEDIUM Measured Drawing s 16 Photo s 98 Data Page s 2 plus cover page Photo Caption s 6 DATE Documentation compiled after 1933 RELATED NAME S Davis Alexander Jackson Pauldino Gen William Downing Andrew Jackson NOTE Survey number HABS NY-5538-A Field note material exists for this structure Building/structure dates 1838 Building/structure dates 1864 SUBJECTS NEW YORK--Westchester County--Tarrytown House COLLECTION Historic American Buildings Survey Library of Congress REPOSITORY Library of Congress Prints and Photograph Division Washington D C 20540 USA CARD NY0869 other versions en wikipedia FastilyClone MTC PD-USGov-Interior-HABS Original upload log page en wikipedia Lyndhurst 2C+First+Floor+Plan png wikitable - 2005-09-04 21 54 42 4129× 3362× Daderot PD First floor plan of Lyndhurst Tarrytown New York This image is a cropped version of the digital image in the Library of Congress online collection; see catalog info below It is not subject to copyright restrictions since it was produced by the U - Uncategorized 2016 October 21 | ||||