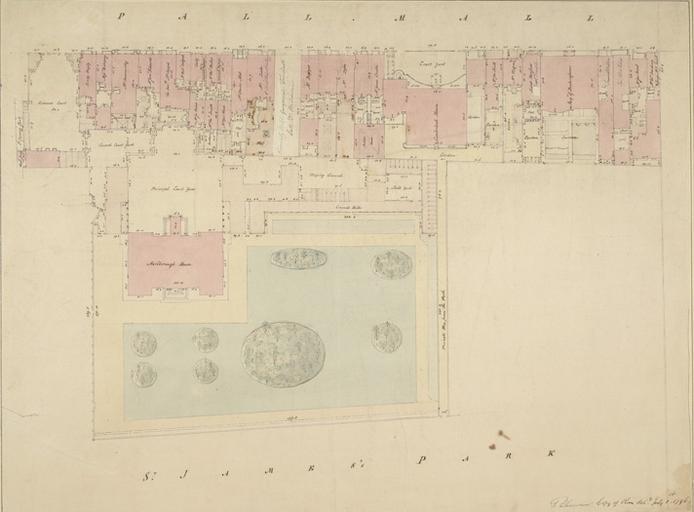MAKE A MEME
View Large Image

| View Original: | Marlborough_House_etc_Thomas_Chawner_1796.jpg (712x525) | |||
| Download: | Original | Medium | Small | Thumb |
| Courtesy of: | commons.wikimedia.org | More Like This | ||
| Keywords: Marlborough House etc Thomas Chawner 1796.jpg This plan of the grounds of Marlborough House in London drawn by Thomas Chawner in 1796 shows the unusual position of the mansion behind the smaller houses in Pall Mall and how a series of three courtyards was contrived to provide a grand approach in these awkward circumstances The buildings above the garden on the right are Marlborough House' stable yard etc This plan is from the Crace Collection at the British Library and the annotations are easier to read on the zoomable version http //www collectbritain co uk/personalisation/object cfm uid 007ZZZ000000012U00006000 here PD-old Marlborough House 1796 | ||||