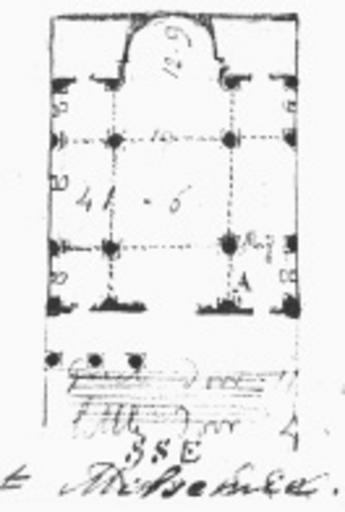MAKE A MEME
View Large Image

| View Original: | Musmiyeh, schematic plan of the Temple (drawn by Ch. Barry in 1819).jpg (132x196) | |||
| Download: | Original | Medium | Small | Thumb |
| Courtesy of: | commons.wikimedia.org | More Like This | ||
| Keywords: Musmiyeh, schematic plan of the Temple (drawn by Ch. Barry in 1819).jpg en Musmiyeh schematic plan of the Temple drawn by Ch Barry in 1819 1819 Arthur Segal The Temple at Musmiyeh in Relation to the Religious Architecture in Roman Palestine Ch Barry other versions PD-Art Al-Masmiyah | ||||