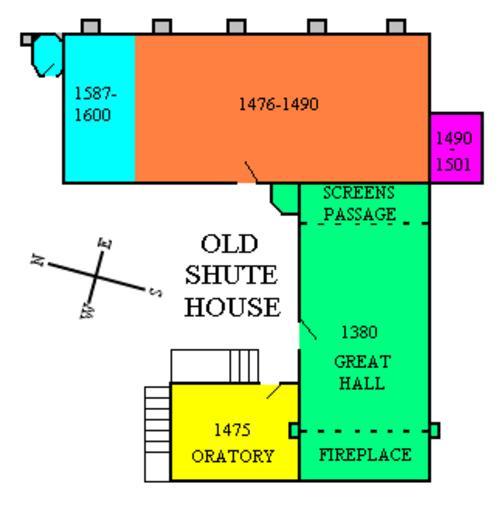MAKE A MEME
View Large Image

| View Original: | OldShuteHousePlan.PNG (325x330) | |||
| Download: | Original | Medium | Small | Thumb |
| Courtesy of: | commons.wikimedia.org | More Like This | ||
| Keywords: OldShuteHousePlan.PNG en Plan of Old Shute House Devon based on architectural chronology of Bridie M F The Story of Shute Axminster 1955 p 21; orientation incorrect per p 21 Original manor house facing almost due west should be North front door faces about 345 degrees own own work 2012-09 Old Shute House Floor plans of houses | ||||