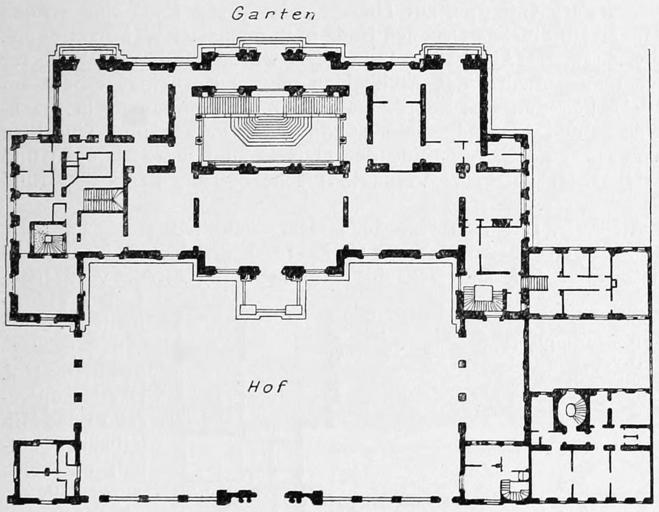MAKE A MEME
View Large Image

| View Original: | Palais_Albert_Rothschild_first-floor_plan_-_Kortz_1906_p397_(adjusted).jpg (1910x1484) | |||
| Download: | Original | Medium | Small | Thumb |
| Courtesy of: | commons.wikimedia.org | More Like This | ||
| Keywords: Palais Albert Rothschild first-floor plan - Kortz 1906 p397 (adjusted).jpg Palais Albert Rothschild first-floor plan Palais Albert Rothschild first-floor plan - Kortz 1906 p397 png The image was cropped light-levels adjusted and converted to jpg format Author info Hippolyte Destailleur architect m 1906 Palais Albert Rothschild first-floor plan - Kortz 1906 p397 png PD-old-100 Palais Albert Rothschild Floor plans of Vienna Floor plans of houses | ||||