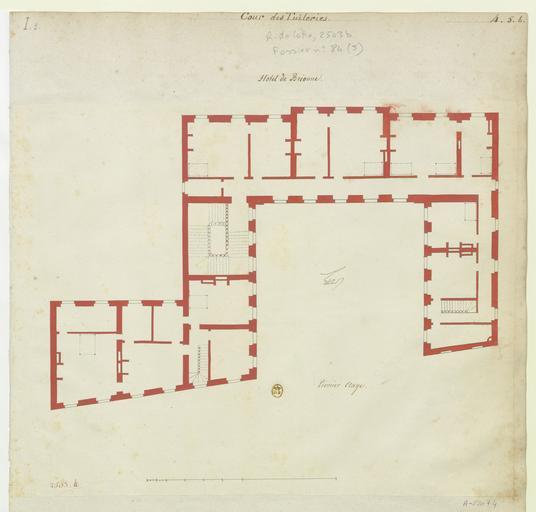MAKE A MEME
View Large Image

| View Original: | Plan_d'exécution_du_premier_étage_de_l'hôtel_de_Brionne_(dessin)_De_Cotte_2503b_–_Gallica_2011.png (5081x4856) | |||
| Download: | Original | Medium | Small | Thumb |
| Courtesy of: | commons.wikimedia.org | More Like This | ||
| Keywords: Plan d'exécution du premier étage de l'hôtel de Brionne (dessin) De Cotte 2503b – Gallica 2011.png en Plan of the main floor premier étage of the of the Hôtel de Brionne in Paris btv1b550012375 Author info Robert de Cotte architect male 1734 Hôtel de Brionne 1734 Plan 1 18th-century architectural drawings Hotel De Brionne Collection of Robert de Cotte Hotel De Brionne Floor plans of Paris Hotel De Brionne 1 PD-old-100 | ||||