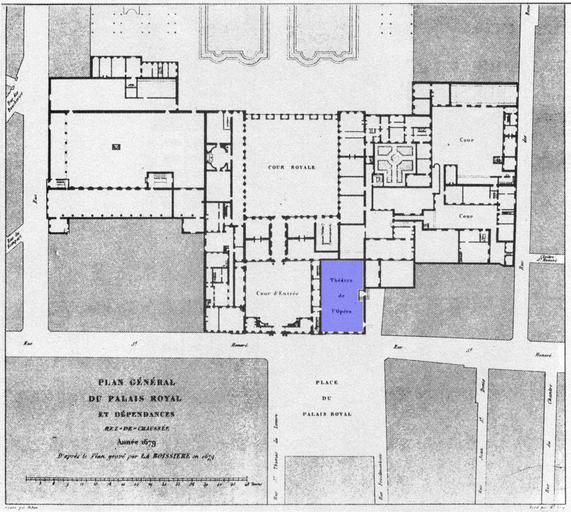MAKE A MEME
View Large Image

| View Original: | Plan_général_du_Palais-Royal_1679_(Opera_in_blue)_-_Gourret_1985_p42.jpg (2194x1967) | |||
| Download: | Original | Medium | Small | Thumb |
| Courtesy of: | commons.wikimedia.org | More Like This | ||
| Keywords: Plan général du Palais-Royal 1679 (Opera in blue) - Gourret 1985 p42.jpg Palais-Royal in 1679 showing the location of the Paris Opera's theatre in the east wing This plan was reconstructed in 1829 by the French architect Pierre-François-Léonard Fontaine based on a 1679 engraved plan by Boissière See also the 1679 engraved view of the Palais-Royal by Boissière and Pierre d'Espezel Le Palais-Royal Paris Calmann-Lévy 1936 p 73 Plan général du Palais-Royal 1679 - Gourret 1985 p42 jpg Scan Gourret Jean 1985 Histoire des salles de l'Opéra de Paris p 42 Paris Guy Trédaniel ISBN 9782857071808 architect Creator Jacques Lemercier graphic designer Creator Pierre-François-Léonard Fontaine after and 1679 1829 <gallery> Plan général du Palais-Royal 1679 - Gourret 1985 p42 jpg <center>original</center> </gallery> PD-old-100 Première salle du Palais-Royal Pierre François Léonard Fontaine Palais-Royal site plan by Fontaine 1679 Gilles Jodelet de La Boissière Palais-Royal site plan by Fontaine 1679 Floor plans of palaces | ||||