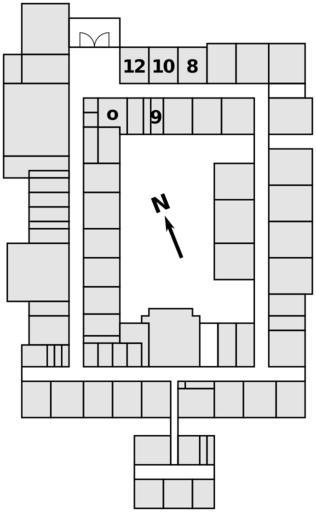MAKE A MEME
View Large Image

| View Original: | Sandy Hook Elementary floorplan.svg (435x705) | |||
| Download: | Original | Medium | Small | Thumb |
| Courtesy of: | commons.wikimedia.org | More Like This | ||
| Keywords: Sandy Hook Elementary floorplan.svg en Floorplan of Sandy Hook Elementary redrawn from http //www ct gov/csao/lib/csao/Sandy_Hook_Final_Report pdf the state's attorney report Classrooms 8 Rousseau/D'Avino 10 Soto/Murphy and 12 Roig are labeled along with the main office o and Conference Room 9 Hochsprung/Sherlach/Hammond 2015-07-07 vectorisation own redrawn from http //www ct gov/csao/lib/csao/Sandy_Hook_Final_Report pdf the state's attorney report Mliu92 other versions cc-zero Uploaded with UploadWizard Sandy Hook Elementary School shooting | ||||