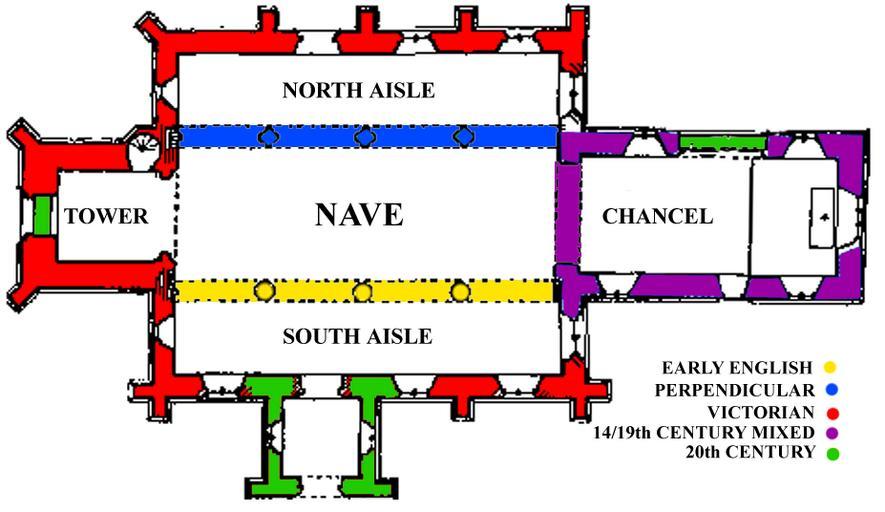MAKE A MEME
View Large Image

| View Original: | St Andrew's Church Woodwalton floor plan.png (927x536) | |||
| Download: | Original | Medium | Small | Thumb |
| Courtesy of: | commons.wikimedia.org | More Like This | ||
| Keywords: St Andrew's Church Woodwalton floor plan.png en Floor plan of St Andrew's church Woodwalton derived and updated from Parishes Wood Walton A History of the County of Huntingdon Volume 3 1936 pp 236-241 http //www british-history ac uk/report aspx compid 66185 The plan has been updated to recognise the loss of the vestry and also to clarify the modern designation for Victorian work Original shading adapted to colour key A History of the County of Huntingdon Volume 3 Rob enwiki 1936 September 2010 St Andrew's Church Woodwalton | ||||