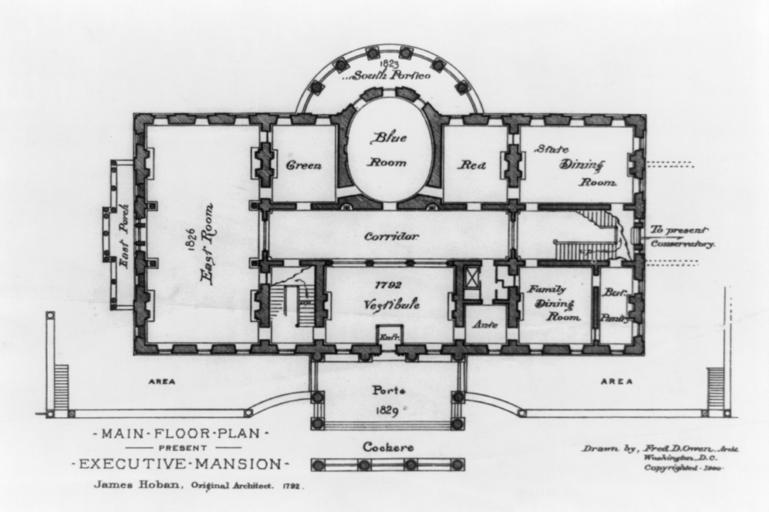MAKE A MEME
View Large Image

| View Original: | State_floor_plan_-_White_House_-_1900.jpg (1536x1023) | |||
| Download: | Original | Medium | Small | Thumb |
| Courtesy of: | commons.wikimedia.org | More Like This | ||
| Keywords: State floor plan - White House - 1900.jpg en Floor plan of the main floor now called the State Floor of the White House in Washington D C in 1900 by Frederick D Owen of the U S Army Corps of Engineers The plan shows the original floor plan with additions made in 1823 1826 and 1829 1900 http //www loc gov/pictures/item/93515761/ F D Owen other versions PD-USGov Uploaded with UploadWizard Historic floor plans of the White House | ||||