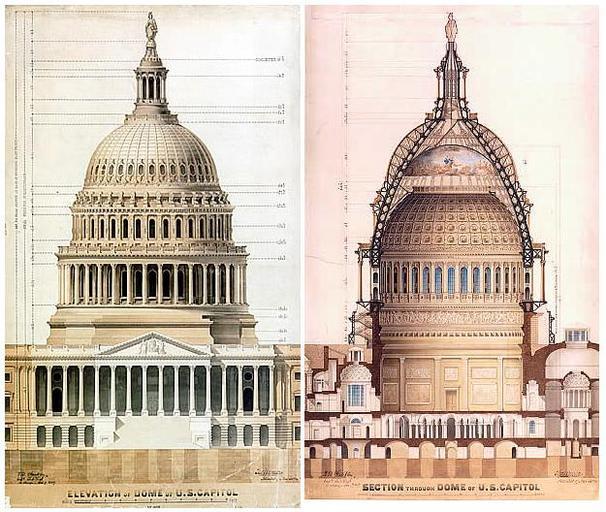MAKE A MEME
View Large Image

| View Original: | USCapitolDome_1859_Drawings.jpg (625x528) | |||
| Download: | Original | Medium | Small | Thumb |
| Courtesy of: | commons.wikimedia.org | More Like This | ||
| Keywords: USCapitolDome 1859 Drawings.jpg en Elevation and cross section drawings of the U S Capitol dome made in 1859 by the architect who designed it Thomas U Walter The cross section drawing shows the bolted cast iron frame http //www aoc gov/cc/capitol/dome_elev cfm and http //www aoc gov/cc/capitol/dome_xsec cfm Architect Thomas U Walter 1859 Public Domain http //en wikipedia org/wiki/File ThomasWalterDomeUSCapitol jpg Designs for the United States Capitol PD-USGov | ||||